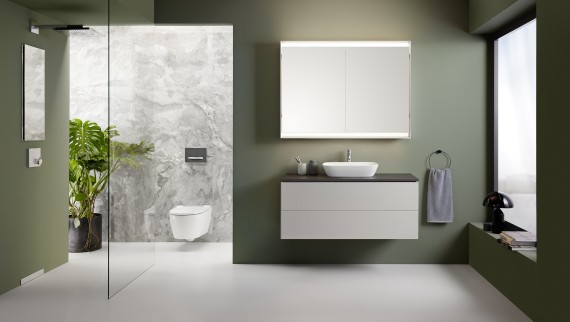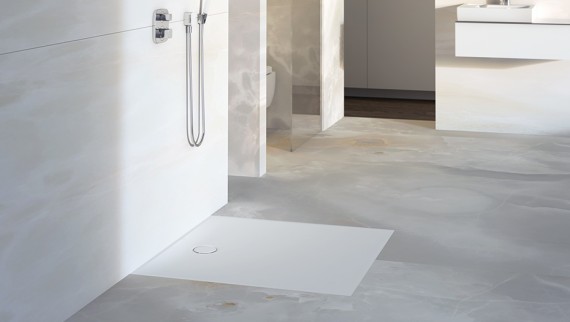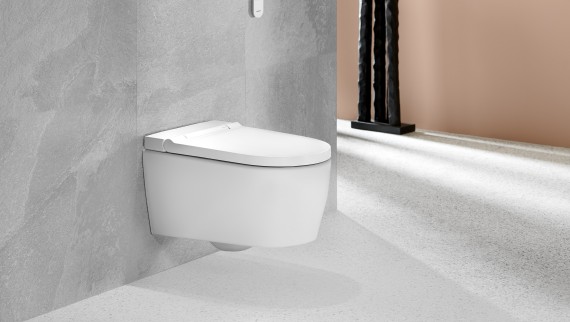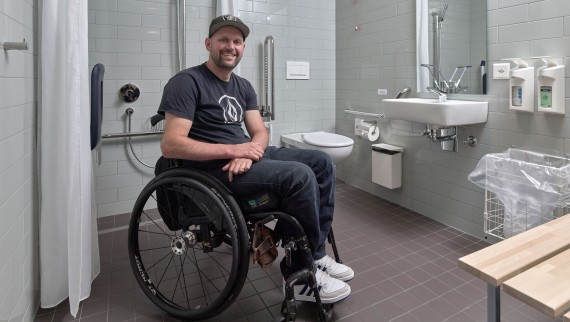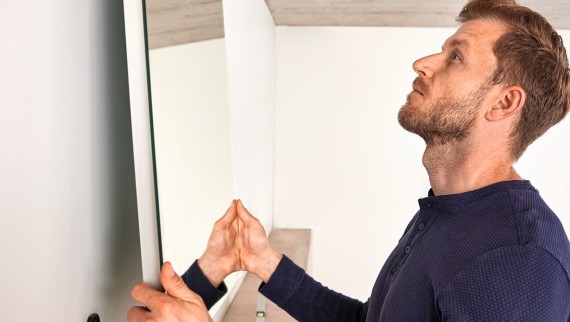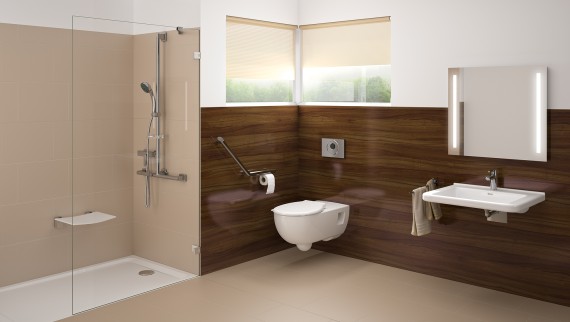Planning a barrier-free bathroom This is how it’s done
Our requirements of a bathroom change as we get older, with illness or after an accident. Taking accessibility into account during planning saves time and money later on. Our checklist will help you plan a barrier-free bathroom, also suitable for the elderly, that meets modern design requirements.
What is a barrier-free bathroom?
Having a barrier-free bathroom is all about avoiding obstacles. Barrier-free bathrooms are age-appropriate, wheelchair-accessible or adapted for the less-abled. They allow people with limited mobility to continue to take care of their own personal hygiene independently. Barrier-free bathroom design thus ensures more independence and increases the quality of life.
Sufficient space and freedom of movement, good lighting conditions and antislip flooring are important prerequisites for age-appropriate bathrooms. When it comes to sanitary installations, walk-in showers, wheelchair-accessible washbasins and height-adjustable, wall-hung toilets are both convenient and safe.
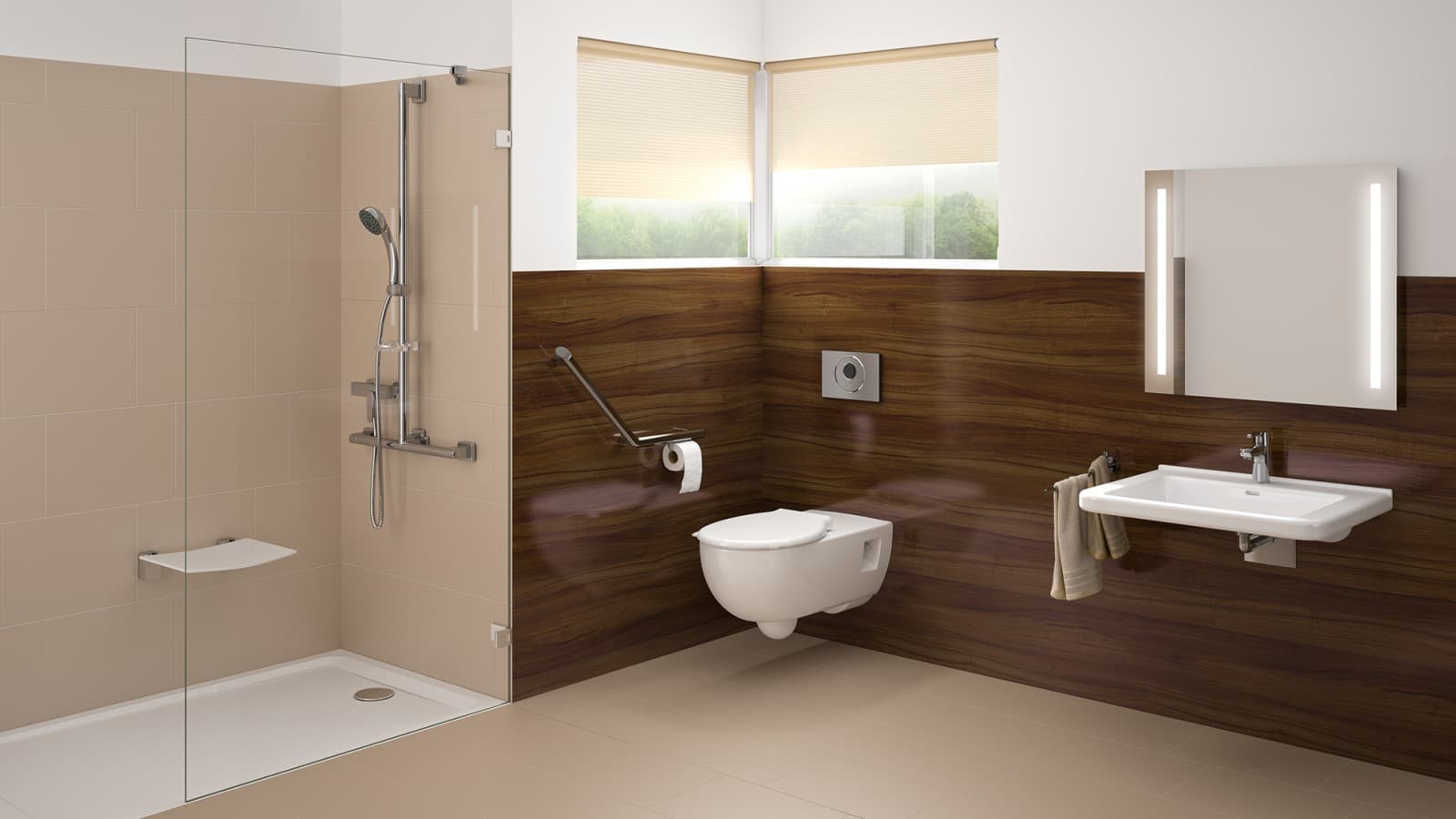
Checklist for barrier-free bathrooms: take the following points into consideration
1. Checking the floor plan: making sure everything measures up
- Floor plan: You certainly have to make sure that there is plenty of space to move in the bathroom. The space in front of the WC, washbasin or bathtub / shower should be 120 x 120 centimetres, and 150 x 150 centimetres for wheelchair users.
- Prewall installation: To facilitate subsequent adaptations and reduce costs, a prewall installation in lightweight construction should be planned for. This would mean there would be no need to interfere with the building structure in the case of a later adaptation.
- The door: Whether carrying a small child or sitting in a wheelchair, doors and entrances have to be sufficiently wide. For barrier-free bathrooms, that usually means at least 80 centimetres. In the case of small bathrooms, it is important that the door opens outwards so that the room is still accessible if anyone falls. If this is not possible, you should consider using a sliding door.
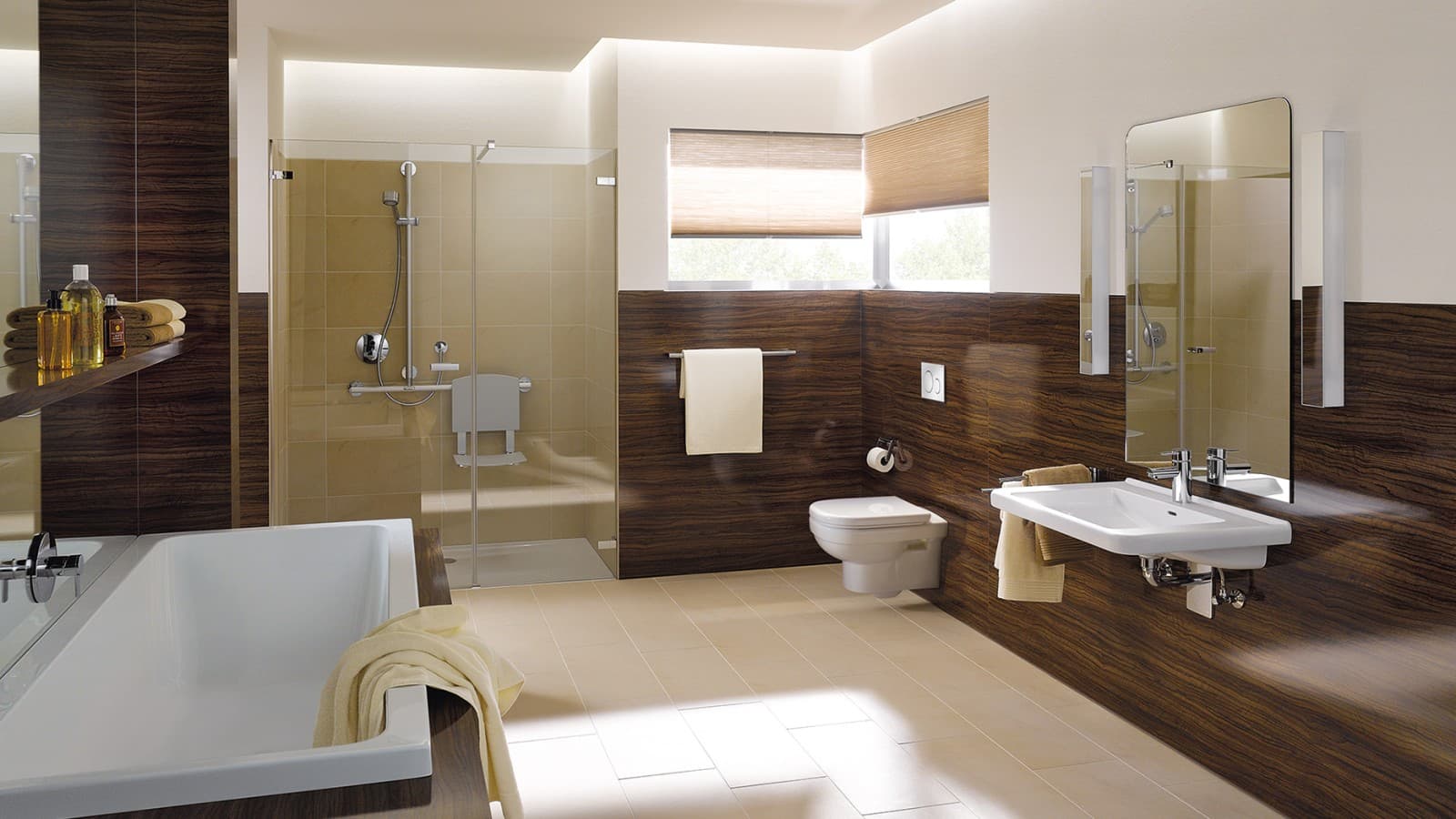
- Bathroom design: When planning bathroom fittings and furniture, it is also important to make sure that things in everyday use are visible and can be easily reached and operated from a sitting position too.
- Shower or bathtub: If you have a small floor plan, it is sensible to opt for either a shower or a bathtub and not try to have both installed. Whatever you ultimately decide on, you should ensure during the planning stage that it is technically possible to install a showering area or a bathtub in the same place at a later date.
2. Floor-even showers: barrier-free access
Floor-even showers are discreet, elegant and make the bathroom appear larger – not to mention safer.
- Floor-even, open showers enable barrier-free access to the shower area. Walk-in showers with just a lateral walk-in shower panel look modern and save space.
- If required, a folding seat can subsequently be installed in a floor-even shower. Shower seats are available as permanently installed, height-adjustable or mobile, attachable solutions depending on requirements. They are durable and only take up minimal space thanks to their integrated fold-up function. A tilt-proof stool can also be used, provided it is suitable for use in wet rooms.
- If you attach great importance to attractive design, you can install a shower bench integrated in the shower. By selecting the right product material and colour, it can blend in with the overall room design while also offering added seating space – as well as space for bathroom utensils.
- Draining in showers is best planned with channels or wall drains each with a slope of max. 2%.
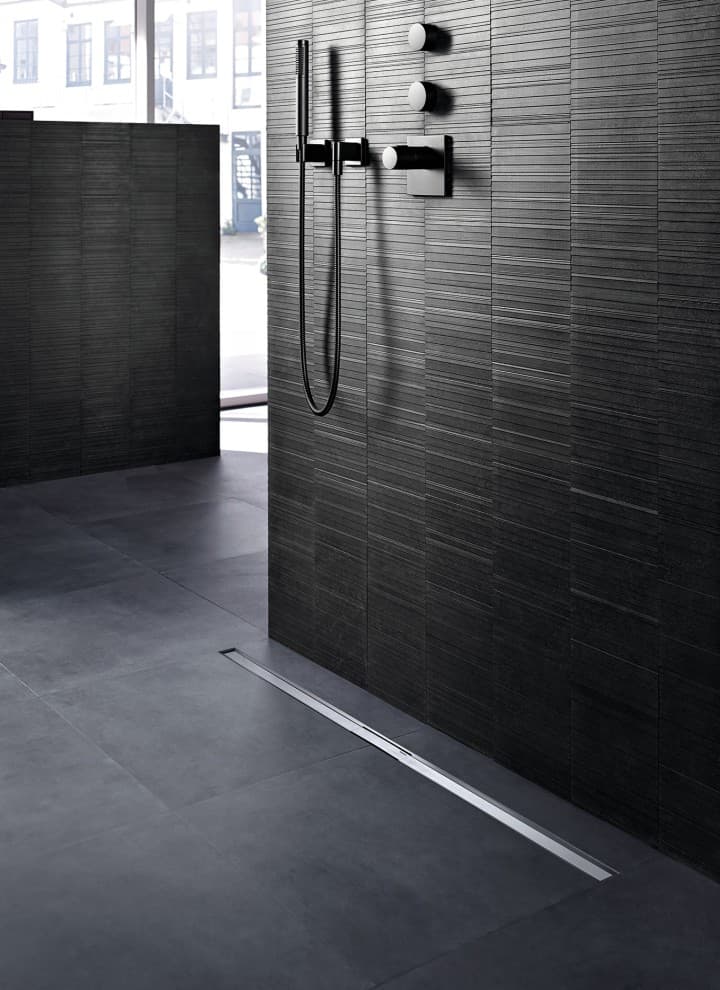
3. Wall-hung WC: height-adjustable
The seat height on a wall-hung WC can be customised during installation. On some models, the height can also be adjusted afterwards. If bathroom furniture and toilets are hung on the wall, the floor underneath can also be cleaned easily.
A barrier-free WC should have a large projection from the rear wall and also plenty of space between it and other sanitary appliances. For wheelchair users, it is also sensible to plan free space beside the WC pan to facilitate access. Remote flush actuation for the toilet flush would also be helpful.
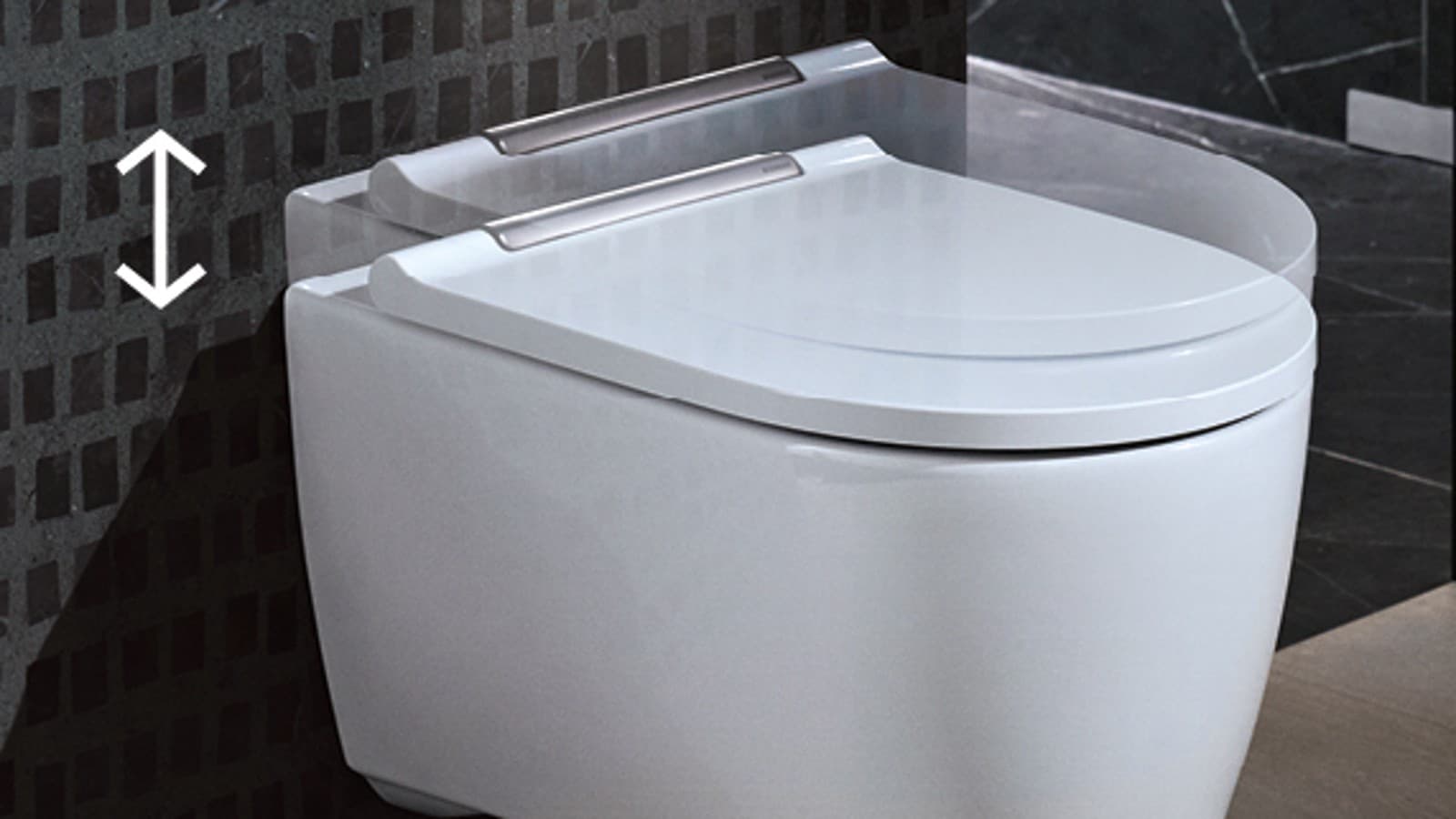
4. Shower toilet: adding mains connections
Electricity in the bathroom is more important than ever. Having a mains connection in the right place means that an odour extraction unit or shower toilet can also be installed at a later date.
Shower toilets make everyday life easier and help ensure optimal personal hygiene – whatever a person’s age.
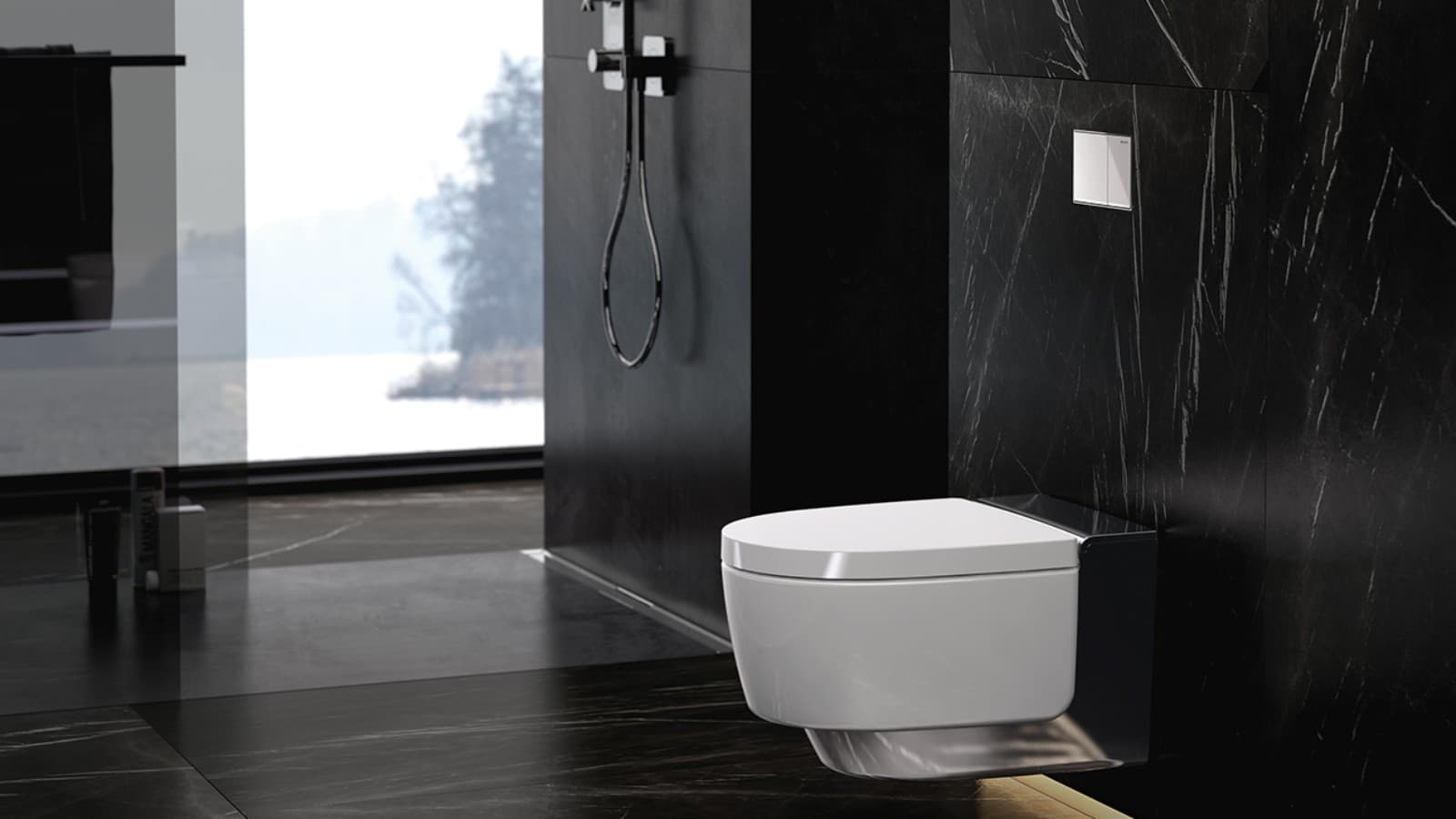
5. Washbasins allowing access underneath: concealed trap
A normal trap underneath the washbasin really gets in the way if the person using the washbasin is sitting on a stool or in a wheelchair. This barrier disappears with concealed traps or particularly space-saving drainage system. They also create space and thus make the bathroom appear larger and tidier.
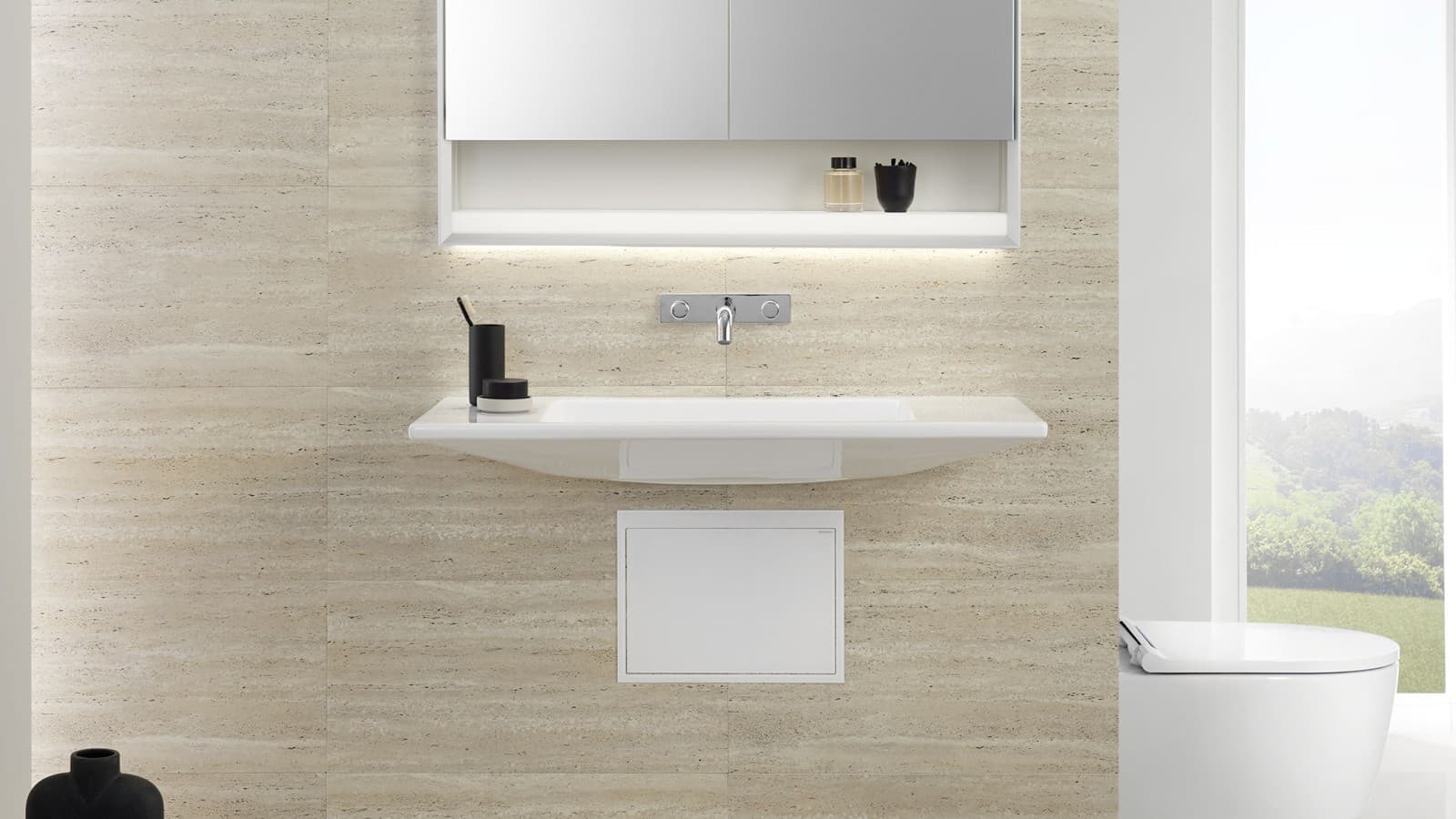
6. Taps: single-lever mixer or touchless
In barrier-free bathrooms, the washbasin should if at all possible have an extended single-level mixer with temperature limitation or an electronically controlled tap.
7. Mirror or mirror cabinet: be careful with the height
So that wheelchair users and exceptionally small people can look in the mirror, the mirror or mirror cabinet should reach down to the washbasin. In addition, this variant is child-friendly and thus also suitable for a family bathroom. Also make sure that the mirror lighting doesn’t dazzle.
8. A safe hold: support rails and handles
The installation elements located behind the tiles have an enormous load-bearing capacity. Stable mounting plates can be installed at the outset in critical areas – such as next to the toilet or in the shower. This doesn’t cost the earth and means support rails and handles can be attached without structural alterations when needed. Important: Make sure to keep the planning documents for later.
Newsletter Register now
Stay up to date
Our newsletter provides fascinating insights and handy tips on how your bathroom can make your life easier.
Find a Geberit dealer near you We are happy to provide on-site advice

Find a dealer
Take a look at our products in a showroom setting. Visit a dealer near you for expert advice.
Products for a barrier-free bathroom
